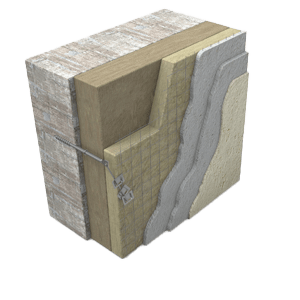Improving the energy efficiency of building envelope in the context of renovation is often a better solution than repair just according to the minimum level of requirements, as the well-insulated building envelope is better suited to the various future building systems than less insulated.
Repairing the building's envelope always requires the help of qualified designers, as the properties of the original materials may have changed over the years. The structural layers revealed under the old structures and their building physical and fire-technical function must also be taken into account when designing new structural layers. Renovation construction emphasises the actions and responsibilities of the developer, the main designer, special designers, project manager and the contractor.
- Constant warm surface temperatures improve thermal comfort - there is no need to compensate for the effect of cold surfaces by overheating
- Comfort is achieved at a lower indoor air temperature level than before
- Feeling comfortable even in the event of disturbances
- Reduce the risk of condensation of the inner parts of structures and improve moisture safety
- Energy demand and heating costs are reduced
- Structural energy efficiency provides a good basis for other energy saving measures.
Finally, the updated façade is aesthetically beautiful and energy efficient.
