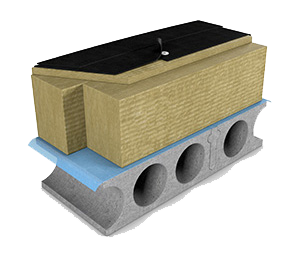
Flat roofs are often defined as roofs that fall up to 1:10. Paroc has an extensive range of A1-classified stone wool products for insulation of fire resilient and energy-efficient low-sloping roofs. The choice is between a solution that consists of only boards or a combination of boards or lamellas and slabs. This choice depends mainly on the desired U-value.
Taking into account the different local requirements, we have developed a large assortment of roof insulation slabs, lamellas, and boards with different thermal and mechanical properties. Our offering covers solutions for slope building products as well. With our solution you can renovate old roofs or build new energy-efficient roofs.
Navigate to local Paroc websites for more detailed information about flat roof solutions >
PAROC Stonewool is a non-combustible and moisture resistant insulation material. It maintains its shape and insulation properties throughout the life of the building, making it suitable for insulating flat roofs.