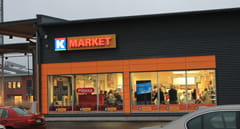28 Jan 2013

K-Market Ritaharju, opened on Rita-aukiontie in Oulu in late 2012, is an energy-efficient building that meets the latest requirements. Developed by Ruokakesko and contracted by KTC Group, the commercial premises, measuring almost 800 square metres, met the air leak figure requirement specified as the limit for a passive building in tightness measuring.
The PAROC panels in the outer walls of the store building are steel-surface sandwich panels for public construction. The core of the panels is fireproof PAROC stone wool.
Paroc has been developing the panel system since 1986 and it enabled the improvement of the hall building's energy efficiency.
Builders and architects have positively welcomed the panels. "For air tightness, the PAROC panels meet the strict requirements that Kesko sets for new buildings – the air tightness n50 value achieved by K-Market Ritaharju was 0.4 1/h (times/hour) ," says Ari Tihinen, construction manager at KTC Group. "The well-defined detail drawings of the panels make it easier to achieve excellent results."
Restrict energy costs
In building development, Ruokakesko pays special attention to the heat insulation features of the building shell and to improving air tightness, which has a major impact on energy efficiency. Optimised solutions intend to minimise the entire building's life cycle costs and impact on the environment. In fact, the eco-efficiency of Ruokakesko's property is one of the best in the field.
"Kesko actively contributes to the energy debate and the development of energy laws in Finland. In the trade sector's energy efficiency contract, we are also committed to cutting our energy consumption by 65 GWh by the end of 2016. This corresponds to the annual energy consumption of about 3,200 houses," says Pasi Rytkönen, work construction manager at Ruokakesko.
The air tightness goal for K-Market Ritaharju was 0.6 1/h, the highest allowed air leak figure for passive buildings. The leak figure of K-Market Ritaharju was clearly below the limit, which means that the air tightness requirement for passive buildings was met. "By setting strict goals at the tender request stage, our aim is to make sure that the builder also addresses this matter, very important for energy efficiency, with the seriousness it requires," says Rytkönen.
The new commercial building also has other sustainable solutions. The coating of the roof uses a material that neutralises harmful nitrogen oxide emissions from the air. In addition, all the frozen food containers in the store have covers. This gives energy savings of 30–40 % of energy compared to containers without covers.
Paroc provides planning competence
Paroc Panel System, responsible for the supply, detail planning and technical support, also provided consulting in the project for meeting the entire building's air tightness goal.
"The outcome is successful when the project planning stage already takes into account all themes, material choices and indoor air criteria affecting energy and cost efficiency," says Juha Laihonen, Sales Manager at Paroc Panel System. "If a Leed or Breeam environmental certificate is applied for the building project, the reports prepared on our products will help in calculating the points."
Paroc Panel System is a Paroc Group subsidiary and it manufactures PAROC panels at the company's factory in Parainen.
 K-Market Ritaharju, opened on Rita-aukiontie in Oulu in late 2012, is an energy-efficient building that meets the latest requirements. Developed by Ruokakesko and contracted by KTC Group, the commercial premises, measuring almost 800 square metres, met the air leak figure requirement specified as the limit for a passive building in tightness measuring.
K-Market Ritaharju, opened on Rita-aukiontie in Oulu in late 2012, is an energy-efficient building that meets the latest requirements. Developed by Ruokakesko and contracted by KTC Group, the commercial premises, measuring almost 800 square metres, met the air leak figure requirement specified as the limit for a passive building in tightness measuring.